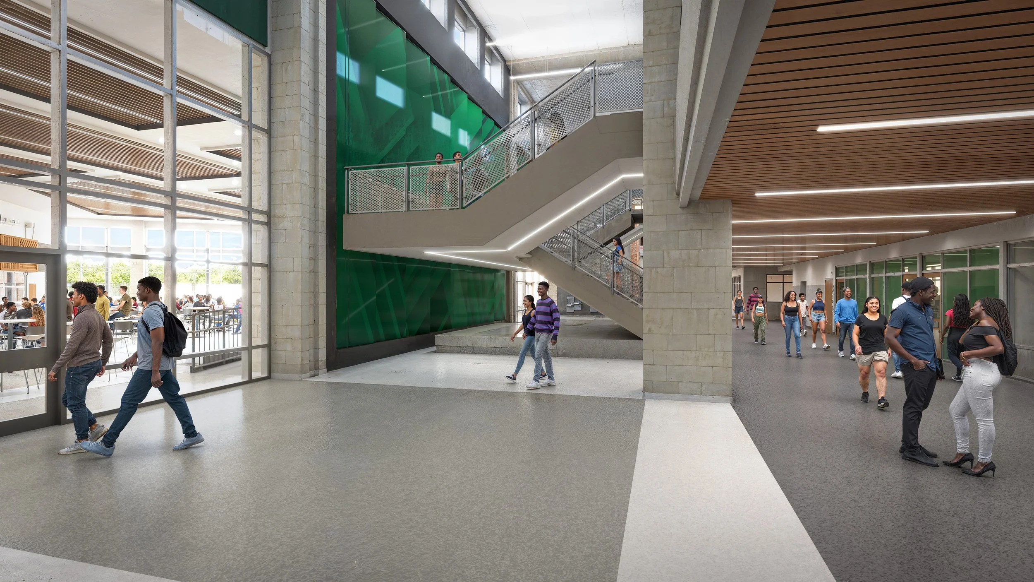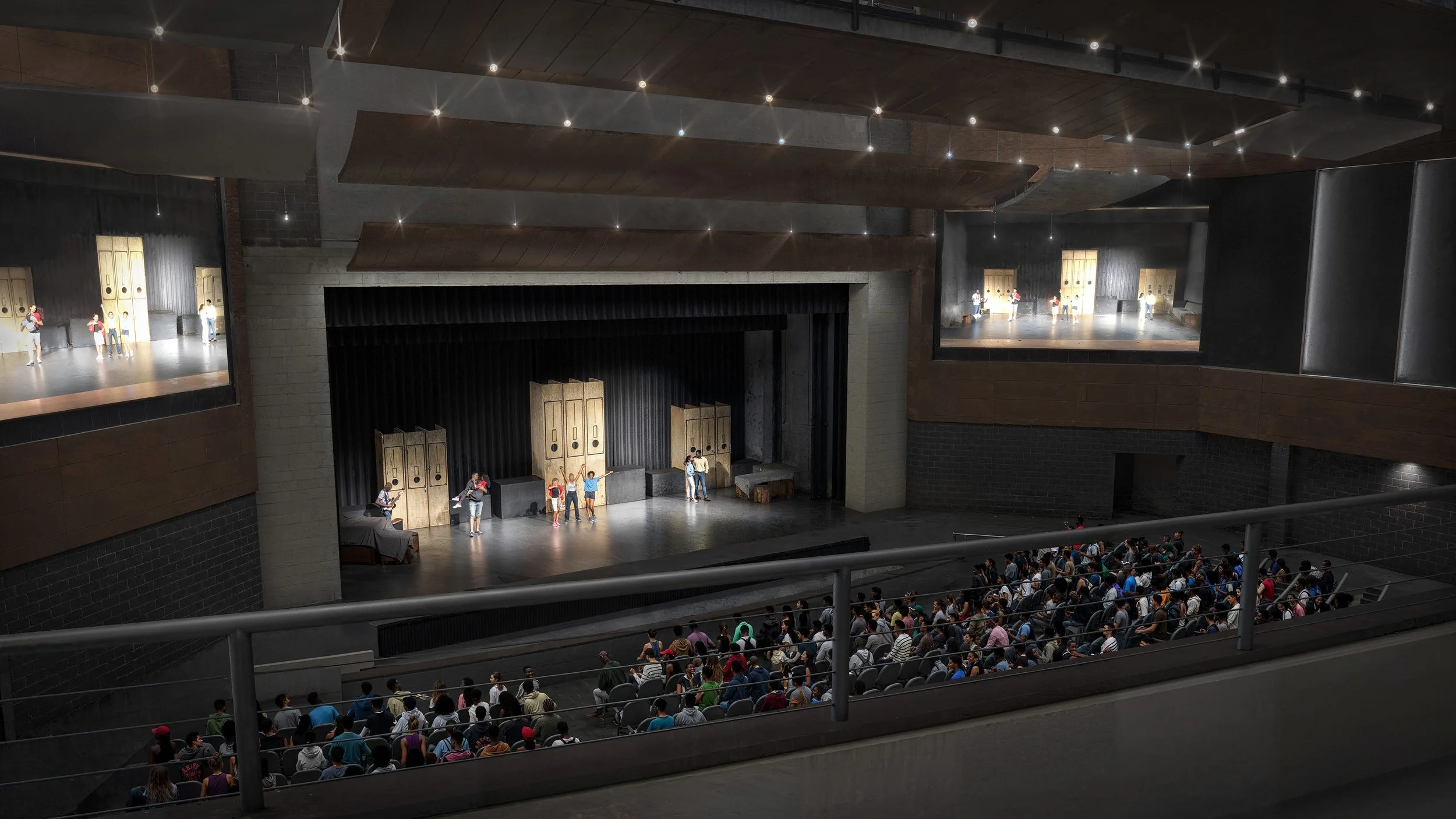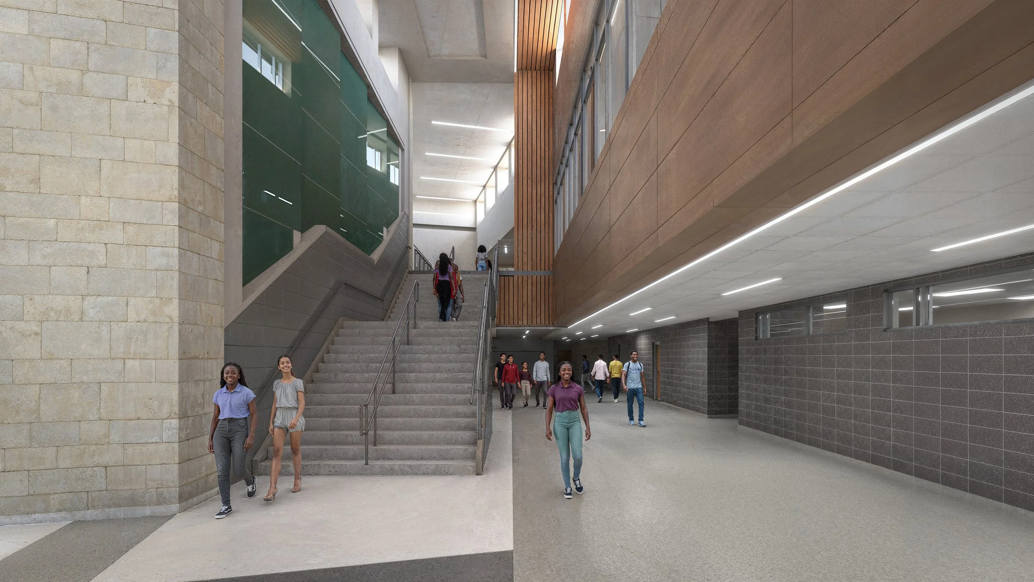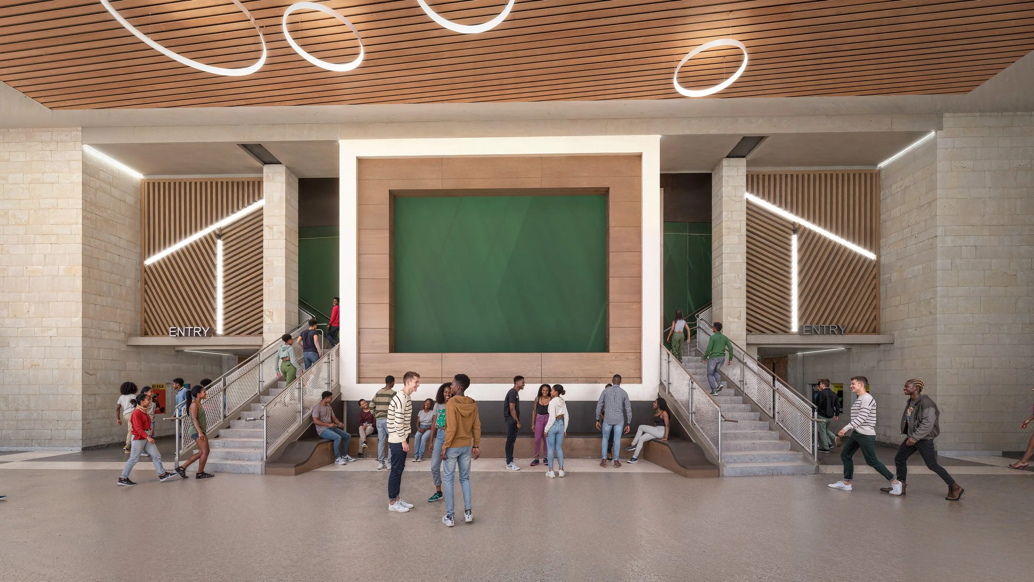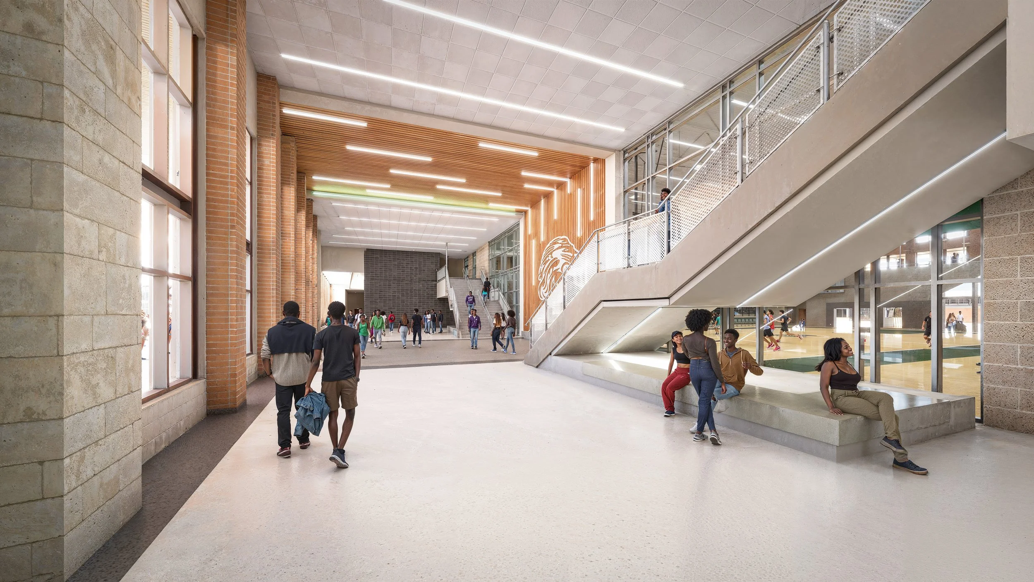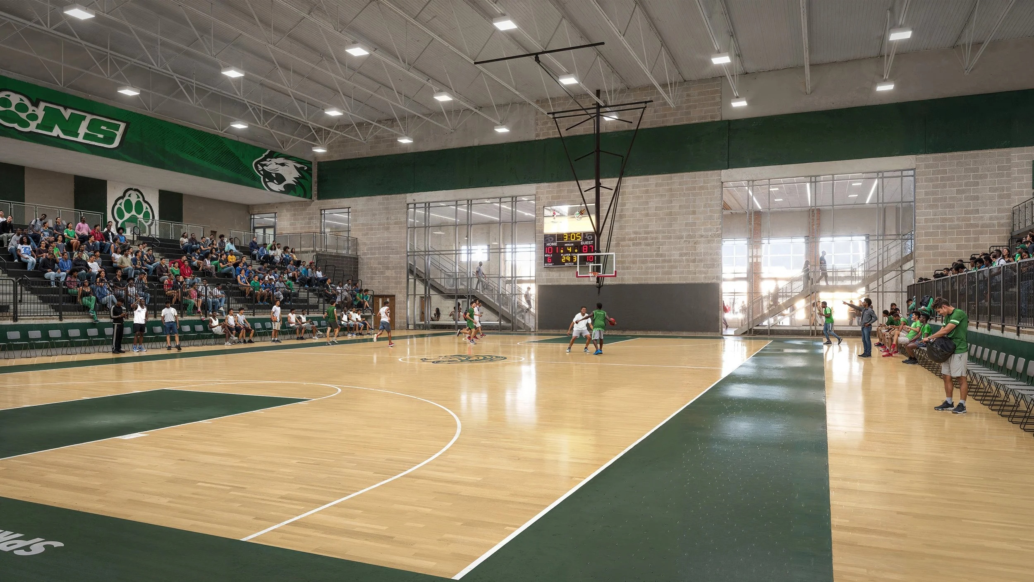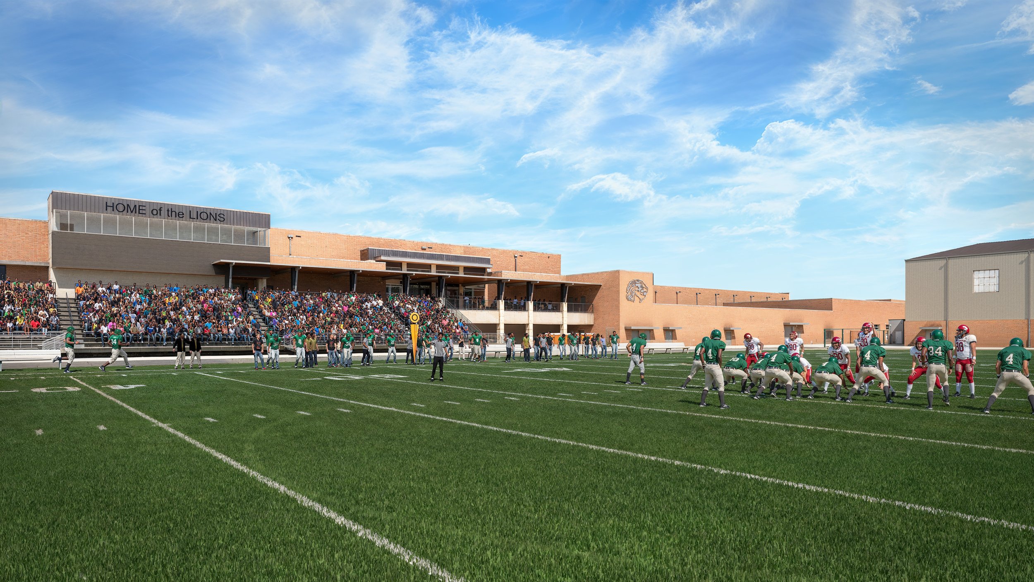Design
The new two-story Spring High School will house students in grades 10, 11, and 12 as well as a ninth-grade center. The campus is designed to provide educational programs in academics, athletics, fine arts, and career and technology education, along with specialized labs and rehearsal spaces. The school features a central hub with two cafeterias—one for 9th grade students and one for grades 10-12—and other essential services, ensuring easy access for students during lunch periods. Prominently located media centers enhance the entrance experience at every campus.
All spaces in the school are planned and calculated to meet the educational, social, and emotional needs of students according to Spring Independent School District standards and criteria. Developing the design of the school involved the district’s leadership who had a vision of a high-performance facility for purposes of overall student achievement. The new facility is over 680,000sf on two floors, accommodating a total student capacity of 3,500 students.
The school features multiple commons areas, including two cafeterias: one for 9th grade students and another for grades 10–12.
The performing arts center is designed as a dynamic, multipurpose venue that supports a wide range of performances, from theatre and music to dance and community events.
The building design highlights an auditorium with a seating capacity of 1,250 persons and includes a balcony and full flight loft with professional lighting, sound, and acoustics, as well as rehearsal rooms, dressing rooms, and storage spaces. The auditorium includes a black box for smaller, intimate performances with space designed to accommodate a variety of stage and seating configurations for creative and experimental productions.
The facility offers students real-world learning environments that mirror professional performance spaces. The flexible design and close proximity to the band, choir, and theatre instructional spaces encourages collaboration, creativity, and community engagement.
The performing arts facility features an auditorium, black box theatre, professional lighting, and rehearsal rooms with close proximity to instructional spaces.
The new Spring High School also entails a 1,250-seat arena for athletic competition with both telescopic and fixed seating. It is conjoined to a 250-seat natatorium to its south, equipped with a removable bulkhead. Both venues offer their own entry sequence experience with ticketing but share a common lobby outfitted with concessions and restroom amenities.
Additionally, both arena and the natatorium share an outdoor concourse level with an adjoining athletic stadium on their east side. The concourse is outfitted with concessions and restrooms amenities, and it overlooks an eight lane UIL competition track and field, and football/soccer field with a total spectator seating for 2,000 patrons (1,000 seat per side).
Dedicated track and field events are situated just to the south of the stadium. Practice fields and other competitive venues including tennis, softball, and baseball are also situated nearby and are easily accessible from the school’s athletic facilities. The athletic venues are paired with their ancillary support functions and parking.
Finally, this project also has a provision for a 16,000sf Agricultural Barn to house a total of 56 pens. It will be in the northwest most corner of the site and will be accessible from the newly established entry point on Riley-Fuzzle Road.
The Athletics entrance provides access to the Arena and Natatorium, featuring a concourse level with concessions and restrooms, and connects directly to the Stadium.
“I’ve had the ability to see the benefits of the facility we are building and have even more voice in those facilities to make sure they are going to take care of our future generation.”
~David Tijerina-Landgrebe
Interim Director of Performing and Visual Arts
9th Grade Center Entrance
10th-12th Grade Entrance
Library
School Lobby
Cafeteria
Auditorium Entrance
Auditorium Stage & Seating
Arena Lobby
Arena
Football Field

