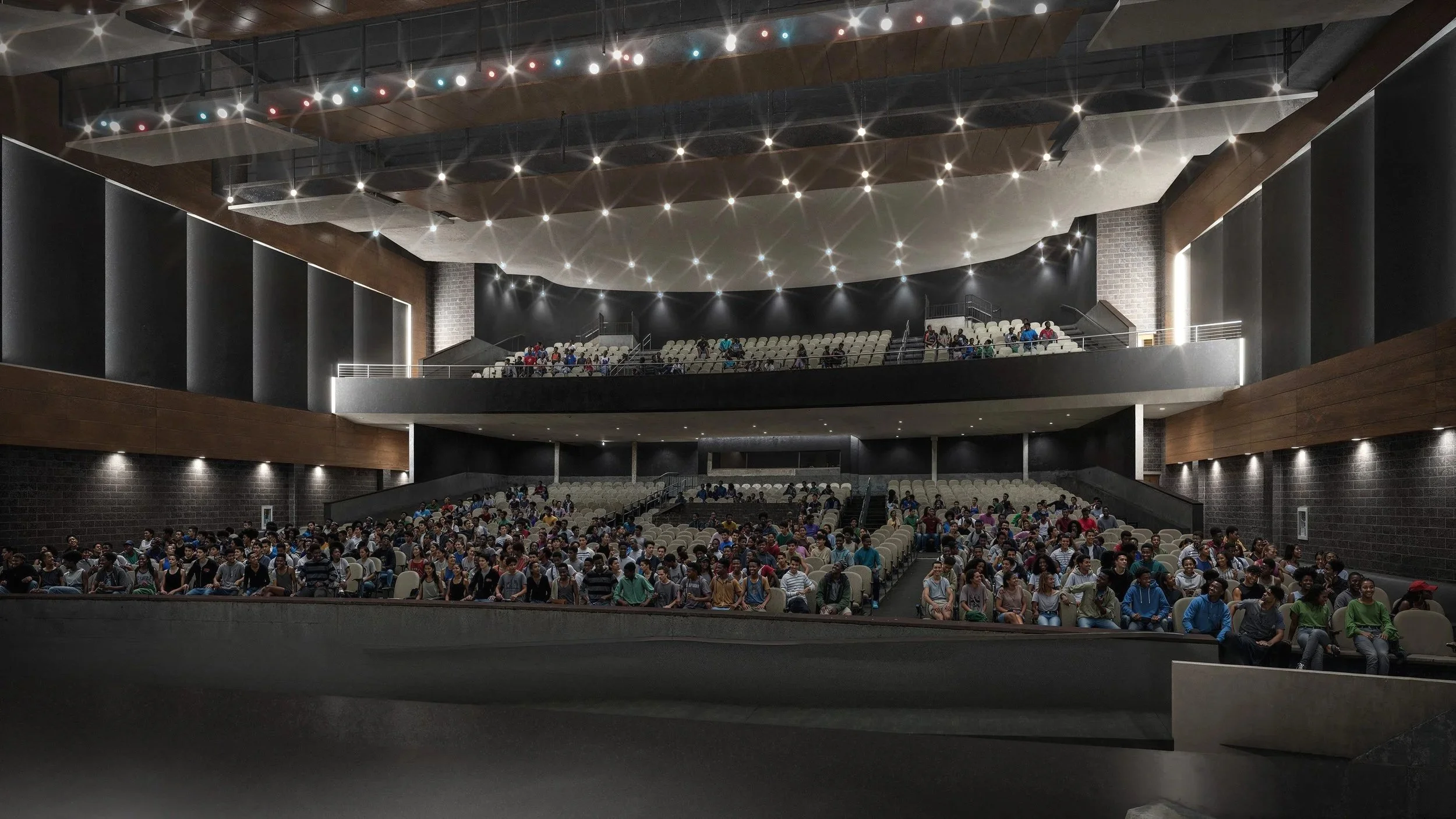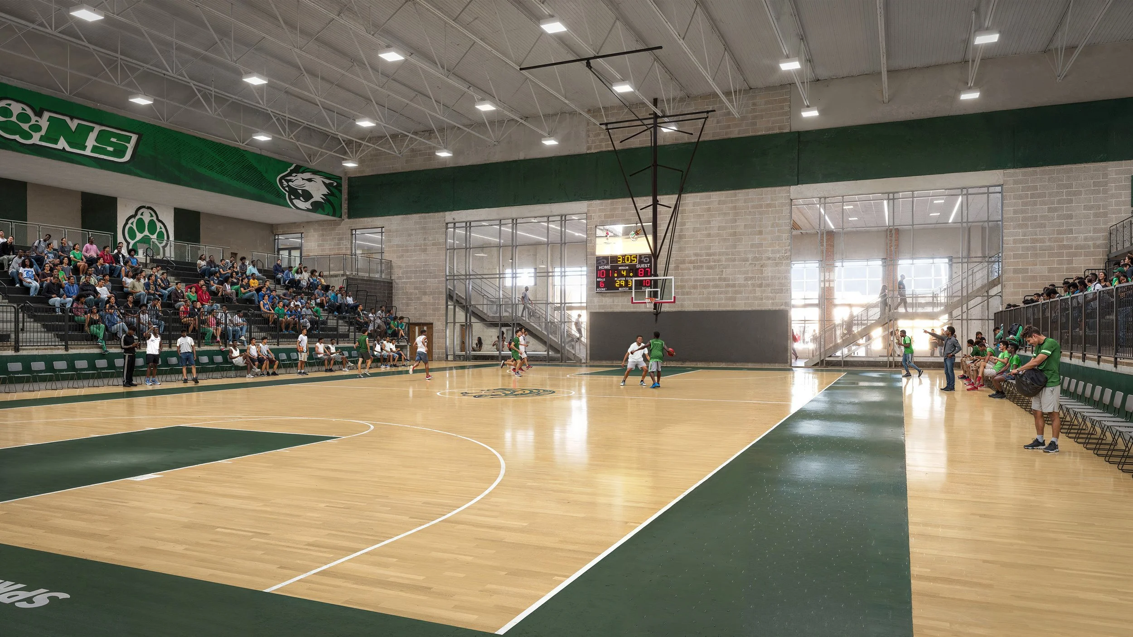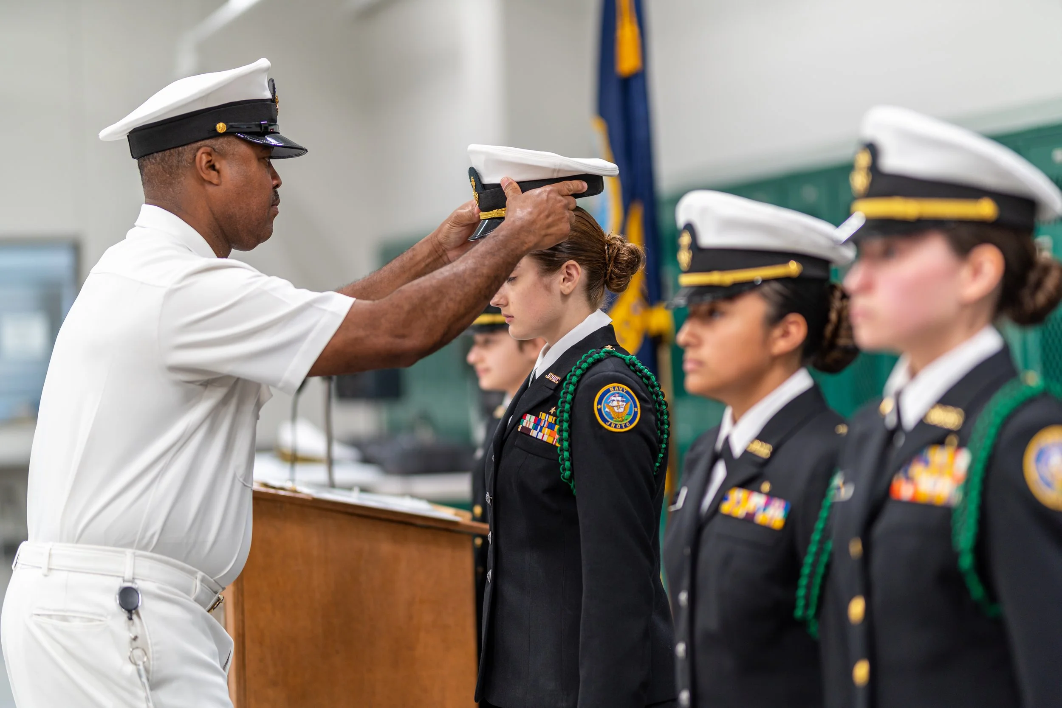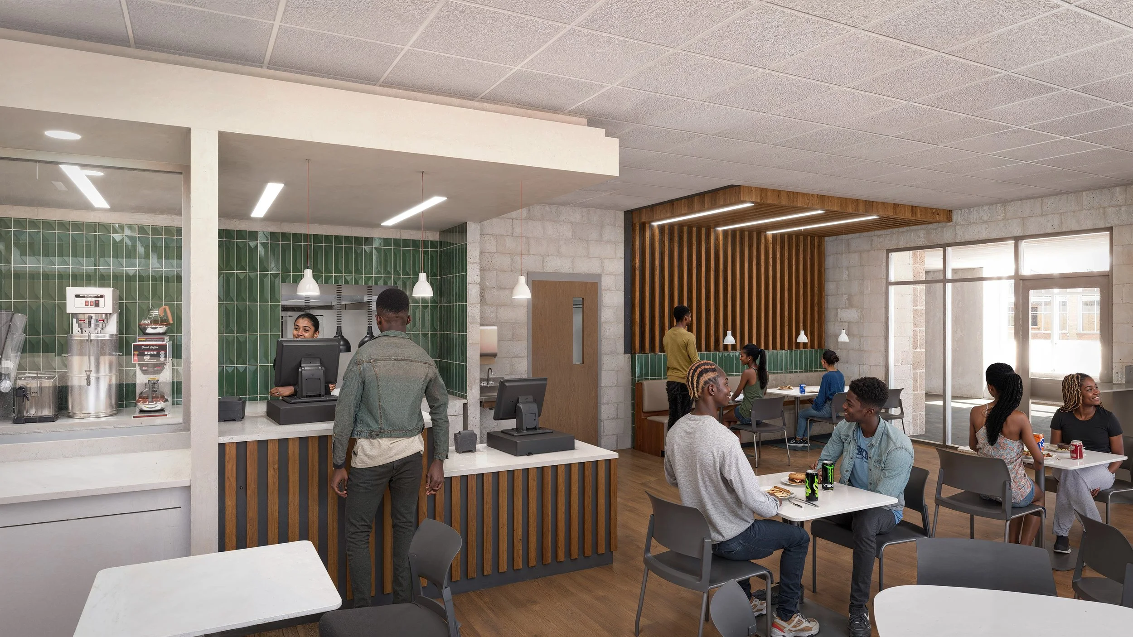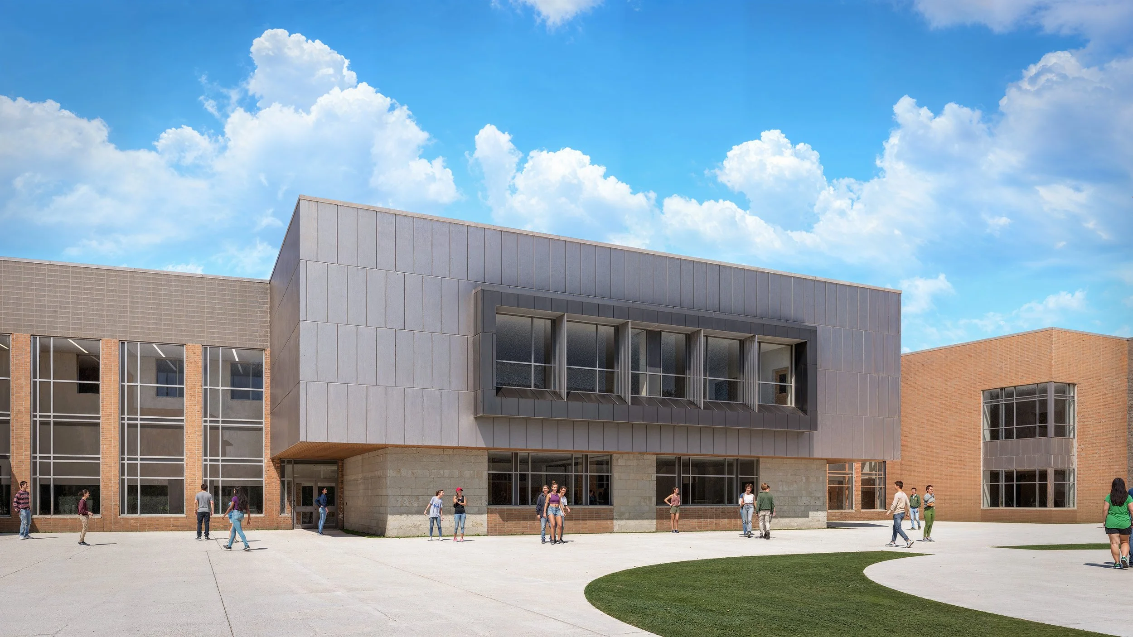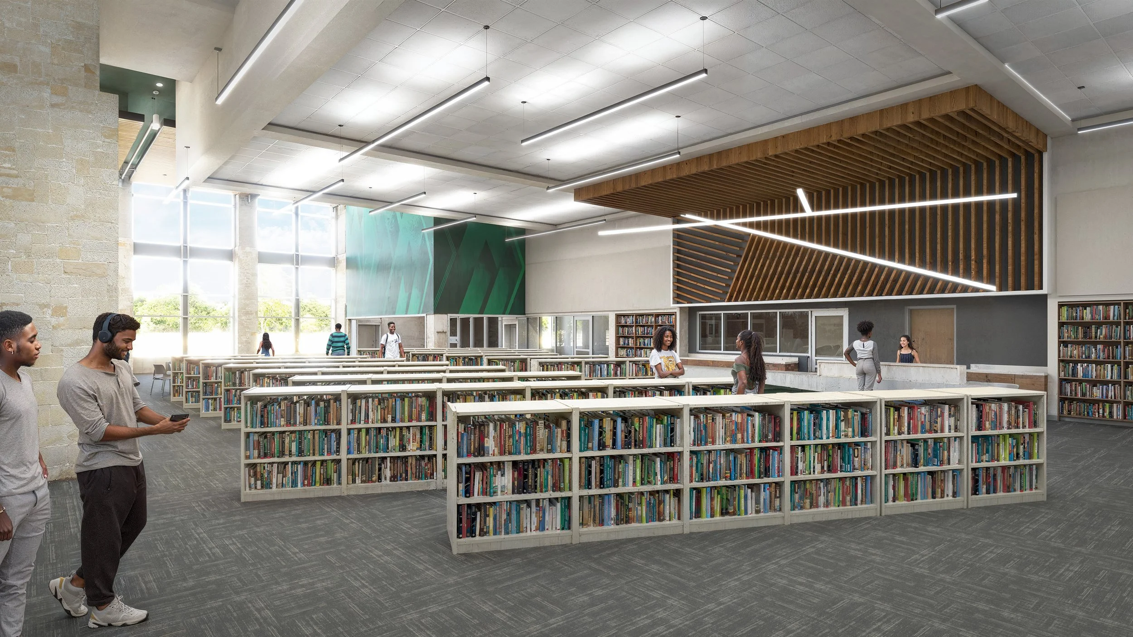
Whether you’re into science, athletics, music, or JROTC,
this building is designed to inspire every student.
FINE ARTS
The fine arts wing will support a range of student interests and talents. The facility includes a 1,200-seat auditorium, professional lighting and sound systems, black box theatre, dressing rooms, and storage with close proximity to instructional spaces.
The new Spring High School will feature a comprehensive performing and fine arts wing designed to support a wide range of student interests and talents. At the heart of this area is a state-of-the-art 1,200-seat auditorium, complete with a fully equipped stage, backstage support spaces, and a black box theater for smaller, more flexible performances. Supporting facilities include ample storage, dedicated dressing rooms, and prop rooms to ensure smooth productions and performances of all scales.
For music education, the school will house a spacious band hall accompanied by practice rooms, a dedicated percussion hall, and specialized storage for both uniforms and instruments. A mariachi band room provides students with a tailored space to celebrate and preserve cultural traditions. Adjacent staff offices offer teachers and directors convenient access to their ensembles, while a paved outdoor band practice area ensures students have the room they need for marching rehearsals and performances.
Choir students will benefit from rehearsal spaces designed with acoustics in mind, while art students will thrive in classrooms equipped with generous storage areas for supplies and student projects. Together, these facilities create an inspiring and functional environment where students can explore their creativity, refine their talents, and showcase their achievements to the community.
“I saw the plans for the new performing arts center and thought, people would join choir just to hang out here.”
ATHLETICS
The athletics complex will offer a diverse range of opportunities, enhancing the student experience through competition gyms, weight rooms, locker and dressing areas, and instructional spaces designed to promote growth, teamwork, and skill development.
The state-of-the art athletic facilities will not only support students physical education but enhance community pride. At the core is a competition gymnasium with seating for more than 1,000 spectators, paired with a practice gym to accommodate team practices and multiple events. Supporting these spaces are locker and dressing rooms for both boys and girls, along with equipment rooms, a fully equipped weight room, and a modern training room to ensure students stay healthy and game-ready. Coaches will benefit from on-site offices, storage areas, and laundry facilities for seamless day-to-day operations.
In addition to traditional athletics, the school will feature a dedicated dance and cheer gym, complete with its own locker rooms, storage, and office space. The natatorium will provide a competition-level pool with a removable bulkhead, seating for more than 200 spectators, and adjacent locker rooms, storage, and offices. Outdoor athletic amenities include artificial turf for softball, baseball, and football fields, a competition-ready track with field event spaces, and eight tennis courts, ensuring opportunities across a wide range of sports.
The football field and track at the new Spring High School will have seating for 2,000 and be able to house district track and field events. The softball, baseball, and football fields will be synthetic grass allowing teams to continue play even after a rain event.
The ninth-grade athletics program will also be supported with its own dedicated facilities, including P.E. and competition gyms, a weight room, locker rooms, storage, training areas, and laundry. Together, these spaces create a dynamic athletic complex that fosters student growth, teamwork, and excellence while giving the community a place to gather and celebrate achievements.
“We will have indoor places for everyone to work out and no one around here has that. To me, that boasts what we have to offer.”
JROTC
The dedicated JROTC facilities will provide students with opportunities to build discipline, teamwork, and leadership skills that prepare them for success in college, careers, and/or military service.
Dedicated facilities for the JROTC program will provide cadets with the resources and spaces they need to train, learn, and grow as leaders. The area will include modern classrooms for instruction and academic support, as well as a fully equipped and modern rifle range to give students safe, supervised training opportunities.
Specialized spaces such as uniform storage, an armory with outdoor storage, and secure areas for equipment will ensure the program operates smoothly and efficiently. Offices for JROTC staff, along with laundry, restrooms, and dressing areas, provide the functionality needed to support daily activities and special events.
Together, these facilities create a professional and well-equipped environment that mirrors real-world military training, offering students an experience that builds discipline, teamwork, and leadership.
“We have athletic programs that have done really well over the years. Theatre, JROTC, band…we have some nationally known programs that have set the tone for this school and will carry over to the new school.”
CTE
Career and Technical Education (CTE) spaces like the Culinary Arts Bistro will give students hands-on learning, real-world skills, and industry experience, preparing them for college, careers, and high-demand professions.
The new high school will feature an expansive Career and Technical Education (CTE) program designed to prepare students for success in college, career, and beyond. Purpose-built classrooms and labs will give students hands-on experiences across a wide range of career pathways, allowing them to develop practical skills while exploring their interests.
Culinary Arts students will have access to professional-grade kitchens, labs, and a café space where they can practice food preparation, service, and hospitality.
Agribusiness, applied agricultural engineering programs, and the new Ag Barn will provide labs and classrooms that connect students to both traditional and emerging agricultural industries.
Business management and web development programs will equip students with the tools and knowledge needed to thrive in an increasingly digital economy.
Education pathways will prepare future teachers in specialized classrooms and labs, while law enforcement facilities will provide a realistic training environment for students interested in public service.
Pre-medical studies, psychology, and counseling programs will give students a strong foundation in healthcare and mental health fields, building essential skills for rapidly growing professions.
Engineering students will benefit from Project Lead the Way (PLTW) classrooms and labs that emphasize innovation, design, and problem-solving.
Aviation mechanics labs will offer unique opportunities to study aircraft systems and maintenance, connecting students to a specialized and in-demand field.
Together, these CTE offerings create a dynamic learning environment with numerous shops and instructional spaces where students can explore diverse careers, gain industry certifications, and graduate with real-world experiences that open doors to future opportunities.
GATHERING SPACES
A centralized and secure courtyard is a highlight of the new Spring High School providing a gathering space for students to connect socially and participate in instructional activities.
The new high school will be designed with a variety of inviting gathering spaces that foster connection, collaboration, and school spirit. At the front of the campus, an event plaza will serve as a welcoming hub for community activities, celebrations, and student events. Inside, media centers in both the 9th Grade Center and the 10th–12th grade building will feature maker spaces that encourage creativity, innovation, and hands-on learning.
Dining will be anchored by spacious cafeterias and dining commons in each part of the campus, providing not only a place for meals but also a central space for students to connect throughout the day. A large courtyard, secured on all sides, will serve as the heart of the campus, with outdoor learning environments and art courts extending educational opportunities beyond the classroom while creating inspiring places for students to gather and collaborate.
A covered practice area has been integrated into the design of the school. This will give all-weather facilities for performing arts and athletics as well as outdoor academic learning opportunities.
Together, these spaces ensure the school is more than just a place of instruction—it will be a vibrant community hub where students can learn, create, and build lasting relationships.
This new campus is a promise that Spring students will have the spaces, tools,
and opportunities they need to dream bigger, learn more, and achieve their best.


